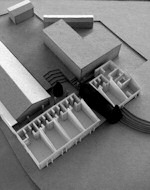
Brief
- The existing accommodation at the main part of the Field Centre is not meeting functional needs.
- Dormitory accommodation in particular is unwelcoming and impractical. Large spaces are unsuitable for mixed-gender groups, and unwelcoming.
- The dormitories should be relocated to a new building, which would allow the existing buildings to be reworked to include new and enlarged facilities. This would also allow work to be phased so that the Centre can remain operational at all times.
- The entrance to the Centre is presently confusing, and underwhelming for visitors.
- The architecture of the existing buildings, particularly the elevation presented to the road, needs improvement.
- The courtyard space at the centre of the existing accommodation is underused.
- There is insufficient parking. Any large car park would be inappropriate for the site, and parking is presently dispersed in a series of small lots. This principle is correct, but an additional lot may be necessary.
Solution
The old idea of the college - as exemplified by Oxford and Cambridge Colleges, and the Inns of Court in London - is derived from the monastery. The 'archetypal' college contains a number of key elements: a gate, a library, a hall, a chapel, sets of rooms (like monastic 'cells'); and often a lawn, a cloister and a bar. This proposal suggests that the Field Centre is already a college of this sort, in miniature. Its three existing buildings are centred on an open space. Underused, that space, between two long facades, is the Centre's 'quad' and should become its main outdoor social space. New buildings, and renovation of existing buildings, should work to reinforce the Centre's 'quad' with cloisters for external circulation. The Centre should also - in the way of Oxbridge colleges - make apparent its key elements, like the library and the gate, so that they are legible. In this way, visitors and staff will be able to navigate and appreciate functions more clearly. This will also serve to clarify the Centre's identity.A new building will provide beds for forty people, eight to a room each with four bunk beds. Each room has two en-suite bathrooms. A small social area and a library and study space are also provided. This building strengthens the strategy for the 'college' as a whole:
- it reinforces the 'quad' by strongly defining another edge;
- it has legible elements - a library with a distinctive 'funnel' form rooflight, a freestanding outdoor teaching wall, and a clear entrance 'gate' - which help make the 'college' easier to read;
- it offers a 'cloister' to the 'quad' which links together all the dorms, providing activity and social life for the open space, even in bad weather.
Sustainable technologies are also proposed: south facing rooflights for maximum solar gain; thermal mass to retain heat; solar water heating; and a green roof. Possibilities for a ground source heat pump and photovoltaics will also be considered.
Summary of Research Themes
Sustainable materials and technologies and the role of sustainable technology in making good places for working and living.Organising existing structures and intensifying places
Making an entrance
Warning: include(inc/footer.inc) [function.include]: failed to open stream: No such file or directory in E:\Domains\a\adamsharr.com-1082574143\user\htdocs\fieldcentre.php on line 61
Warning: include() [function.include]: Failed opening 'inc/footer.inc' for inclusion (include_path='.;C:\PHP-5.2.17\pear') in E:\Domains\a\adamsharr.com-1082574143\user\htdocs\fieldcentre.php on line 61